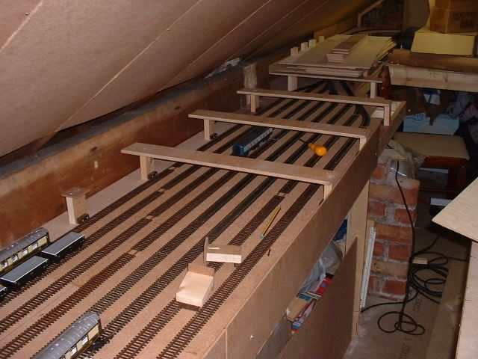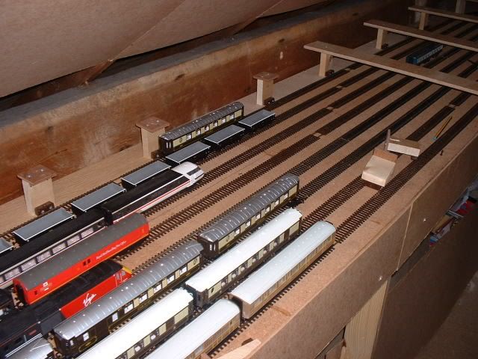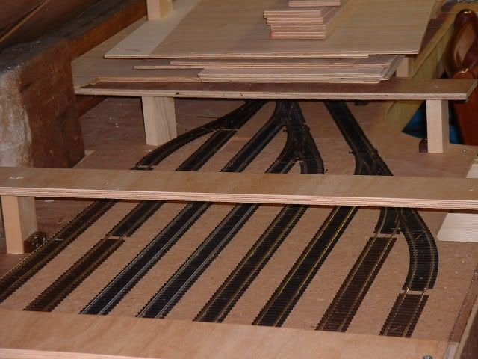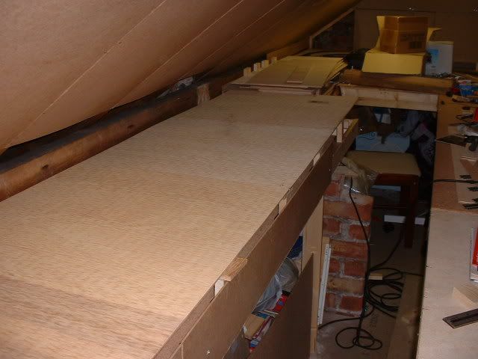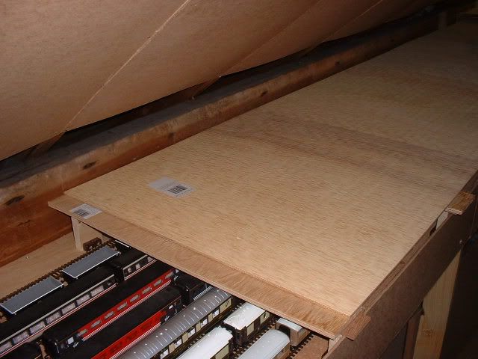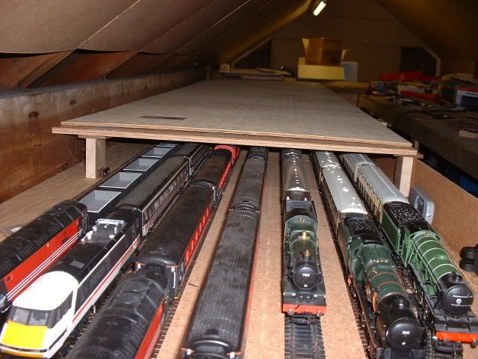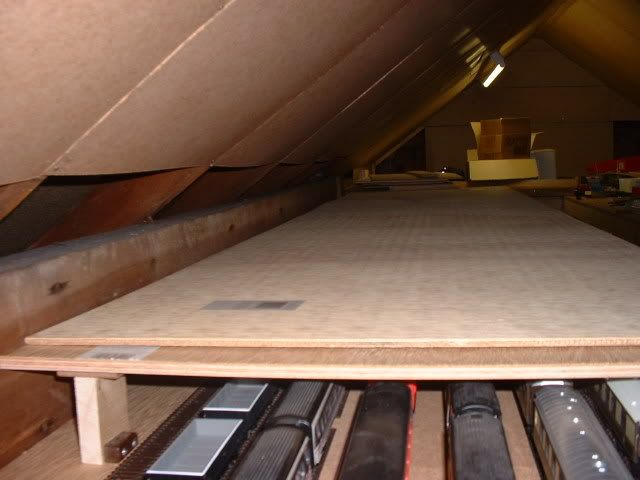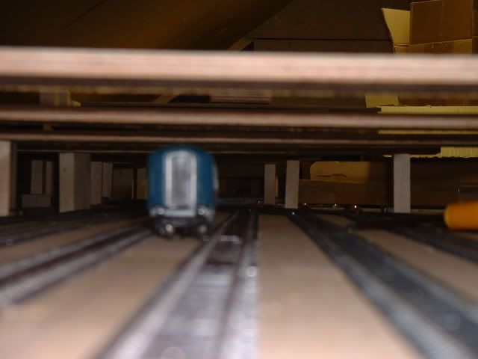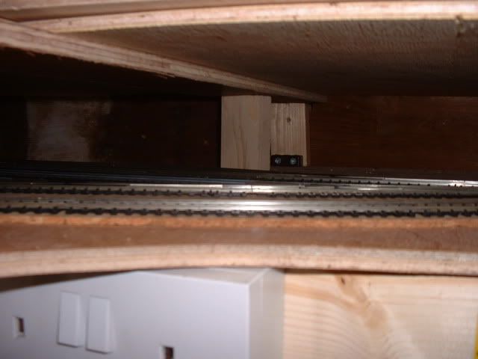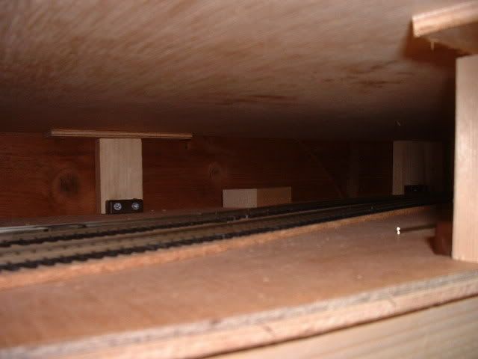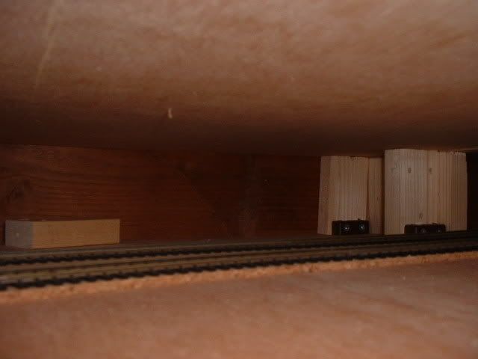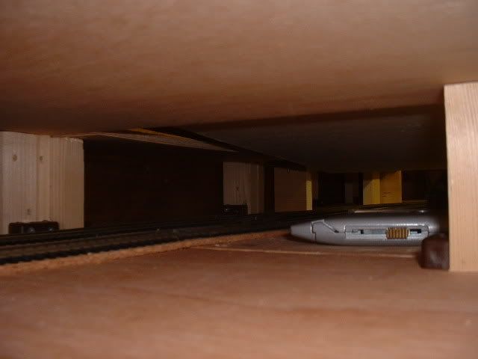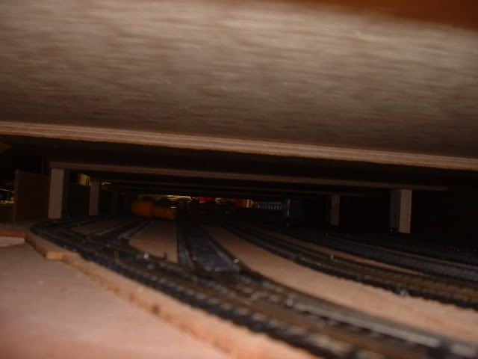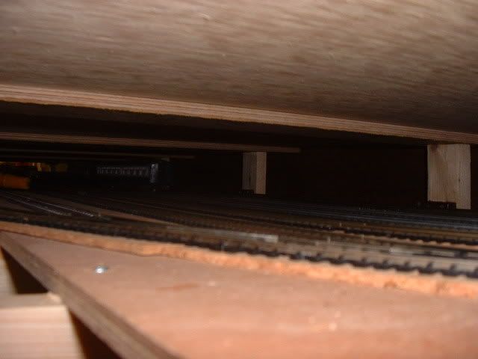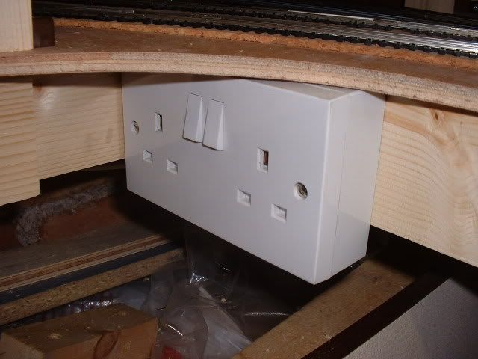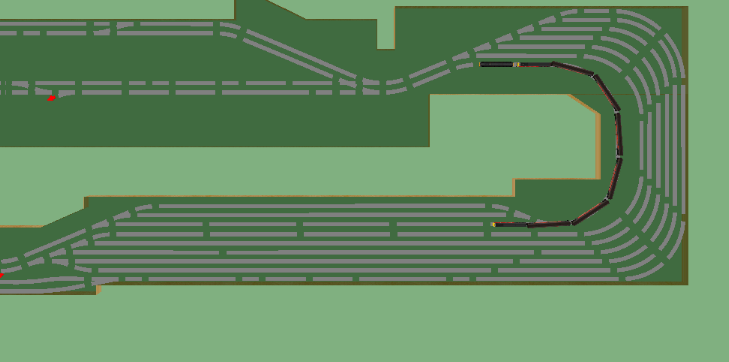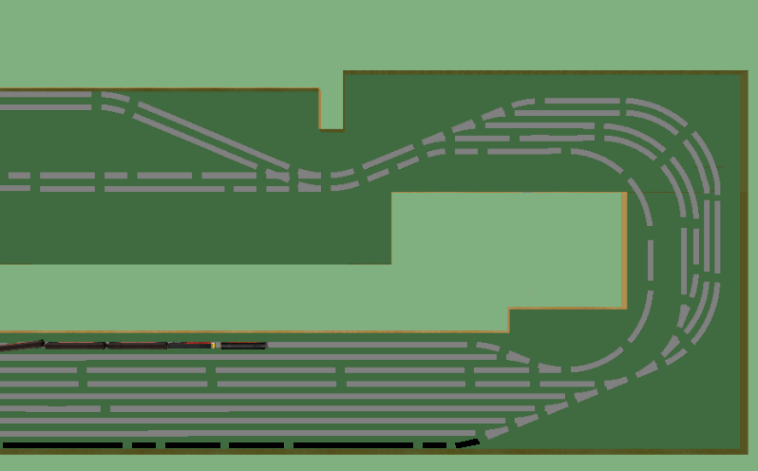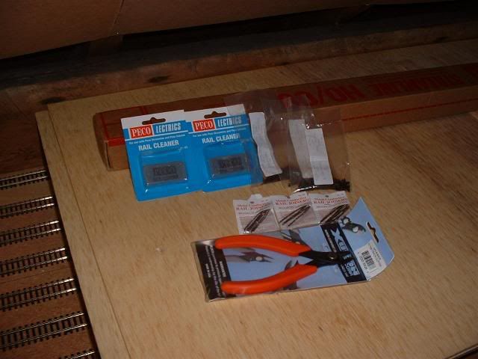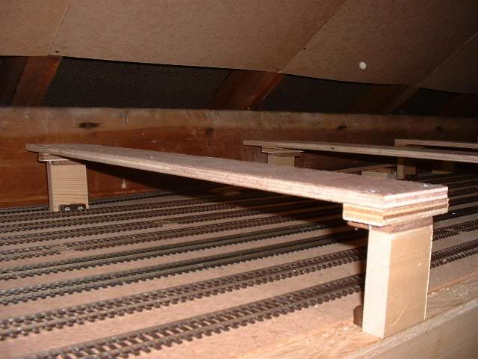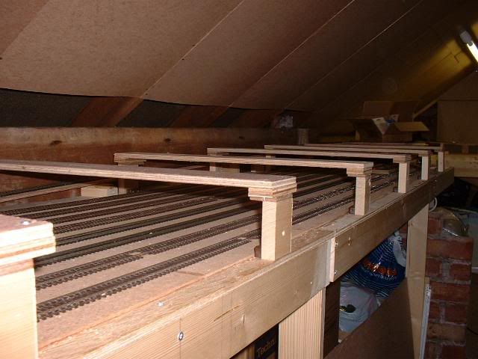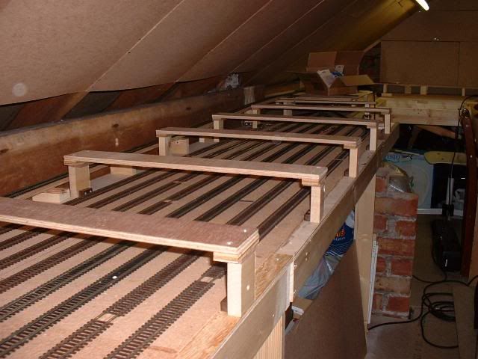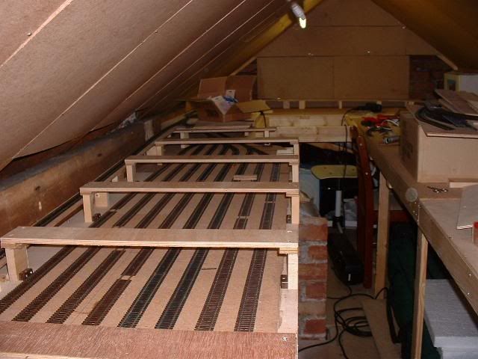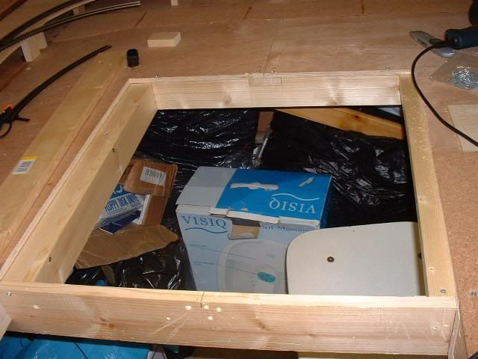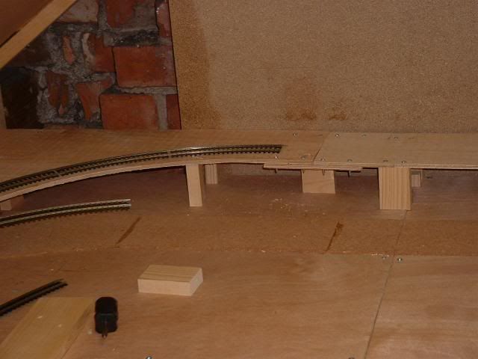dynamite25
Mad Modeller at large
- Joined
- Oct 1, 2004
- Messages
- 443
- Points
- 18
- First Name
- steven
Ok i have cut the 2ft square section out and took two hours to do i have taken photos as i did it so you can see how it was done.
First Pic shows how it was before the boards were removed.
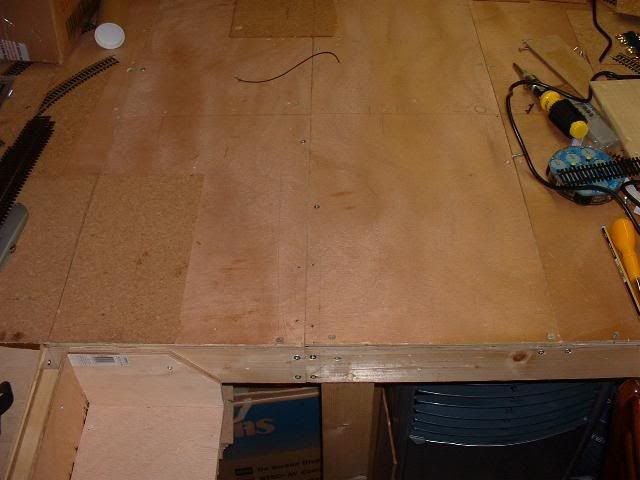
Second Pic shows the framework without the boards there.
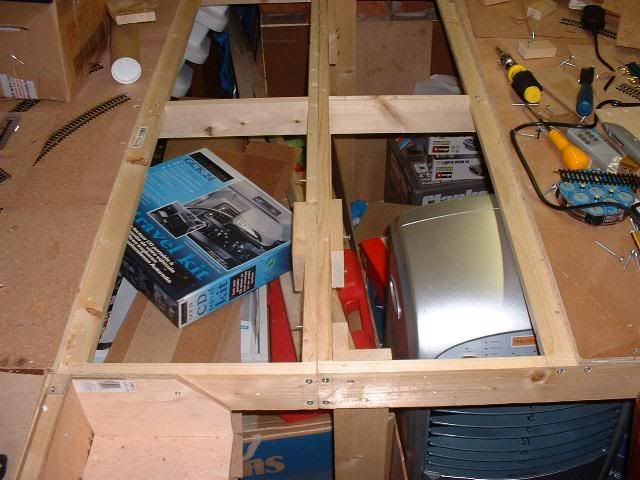
Third Pic shows one side cutout.
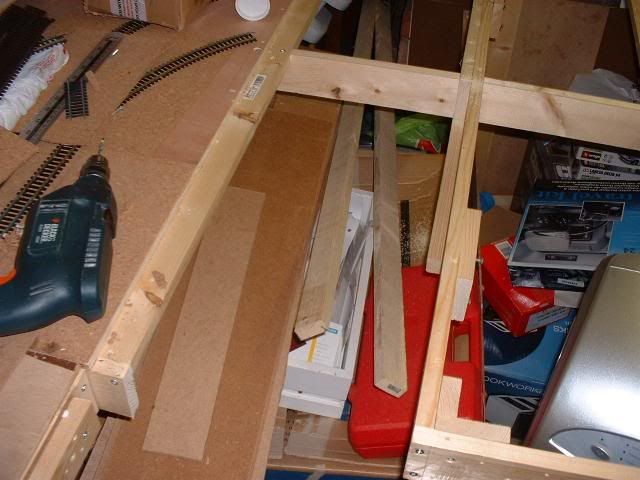
Fourth Pic shows both sides removed and one section screwed back in the other way and two new legs have been fitted,aswell as the one that was in the middle before i removed that section.
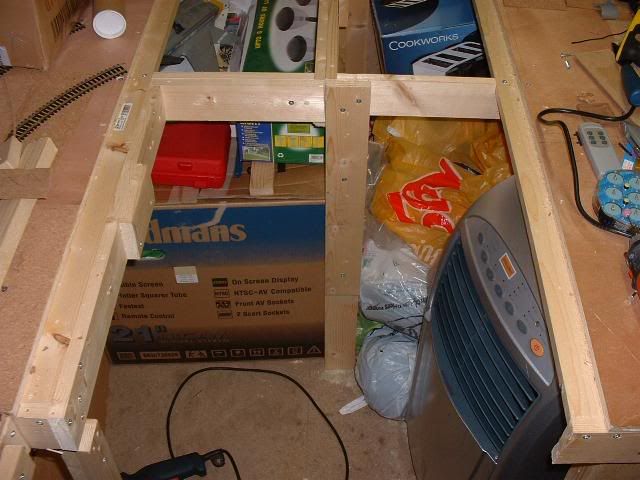
Fifth Pic shows half of the baseboard refitted back in place.
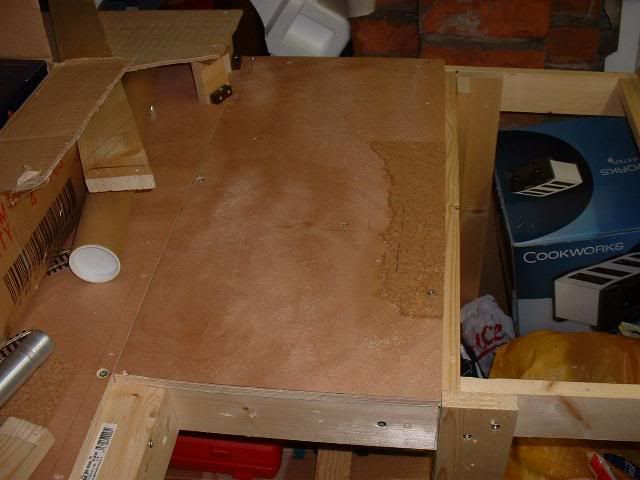
Sixth Pic shows half of the second baseboards refitted back in place.
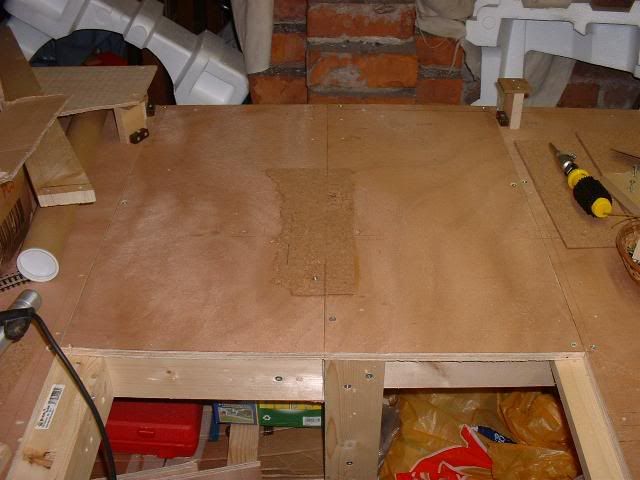
Seventh Pic shows both track put back in place so i can continue running trains again.
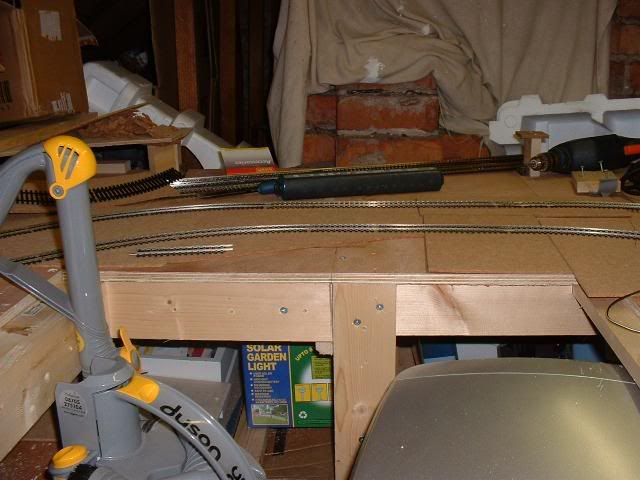
First Pic shows how it was before the boards were removed.

Second Pic shows the framework without the boards there.

Third Pic shows one side cutout.

Fourth Pic shows both sides removed and one section screwed back in the other way and two new legs have been fitted,aswell as the one that was in the middle before i removed that section.

Fifth Pic shows half of the baseboard refitted back in place.

Sixth Pic shows half of the second baseboards refitted back in place.

Seventh Pic shows both track put back in place so i can continue running trains again.


